
Kvarngatan 14
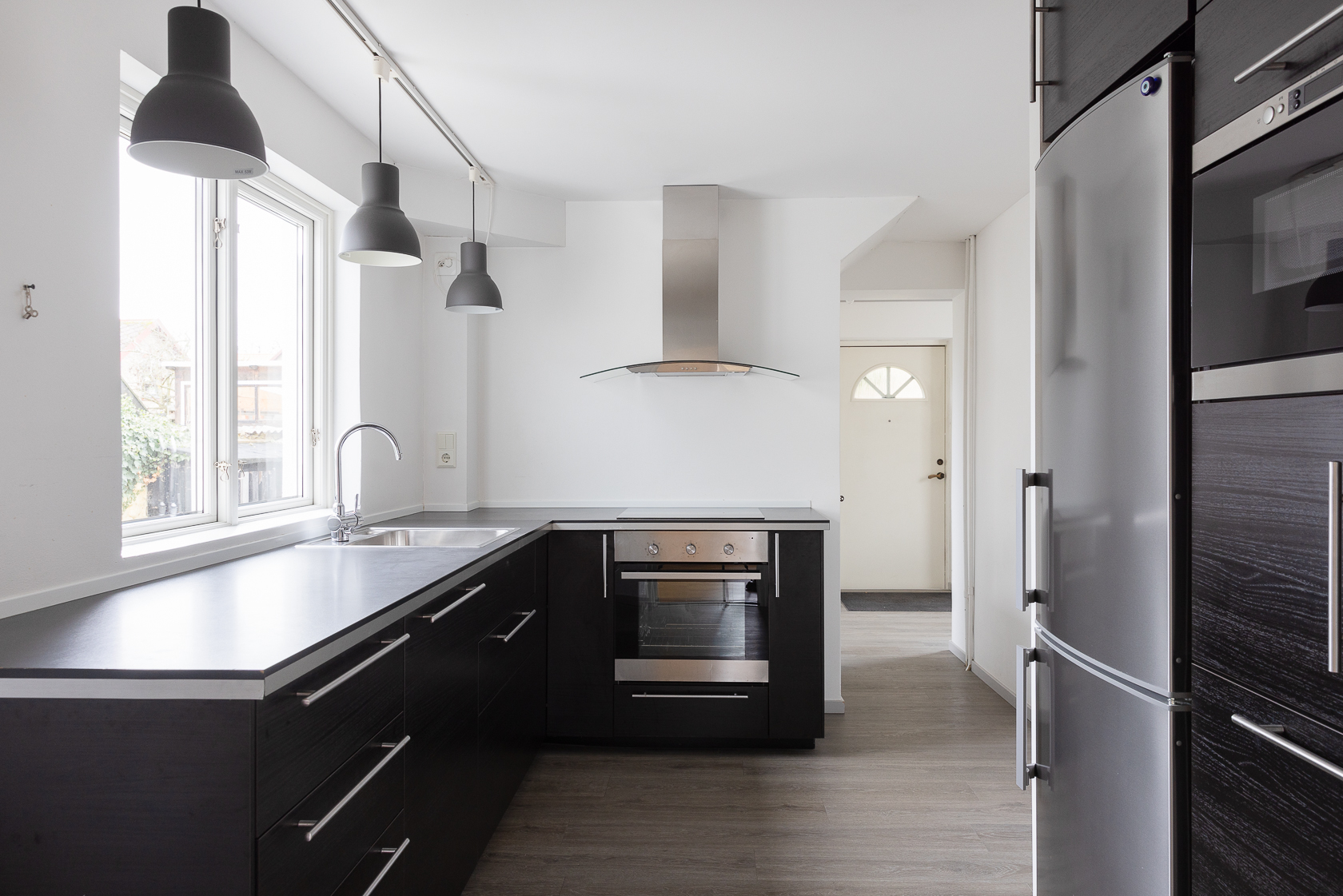
Kök

Kök

Kök

Vardagsrum

Vardagsrum

Sovrum 1
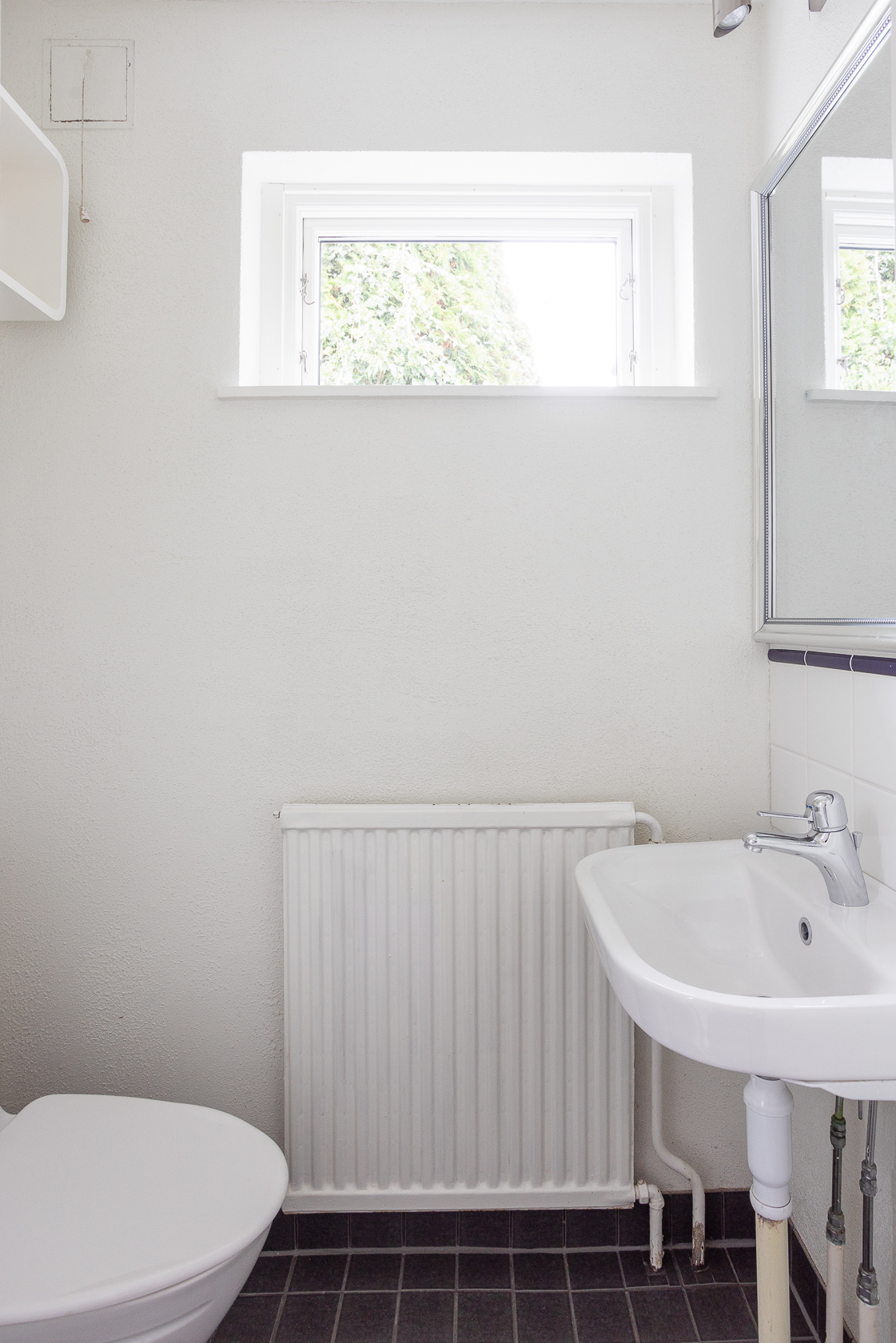
Gästtoalett

Entré

https://images03.fasad.eu/561/400397/1860091/highres/20860793.jpg
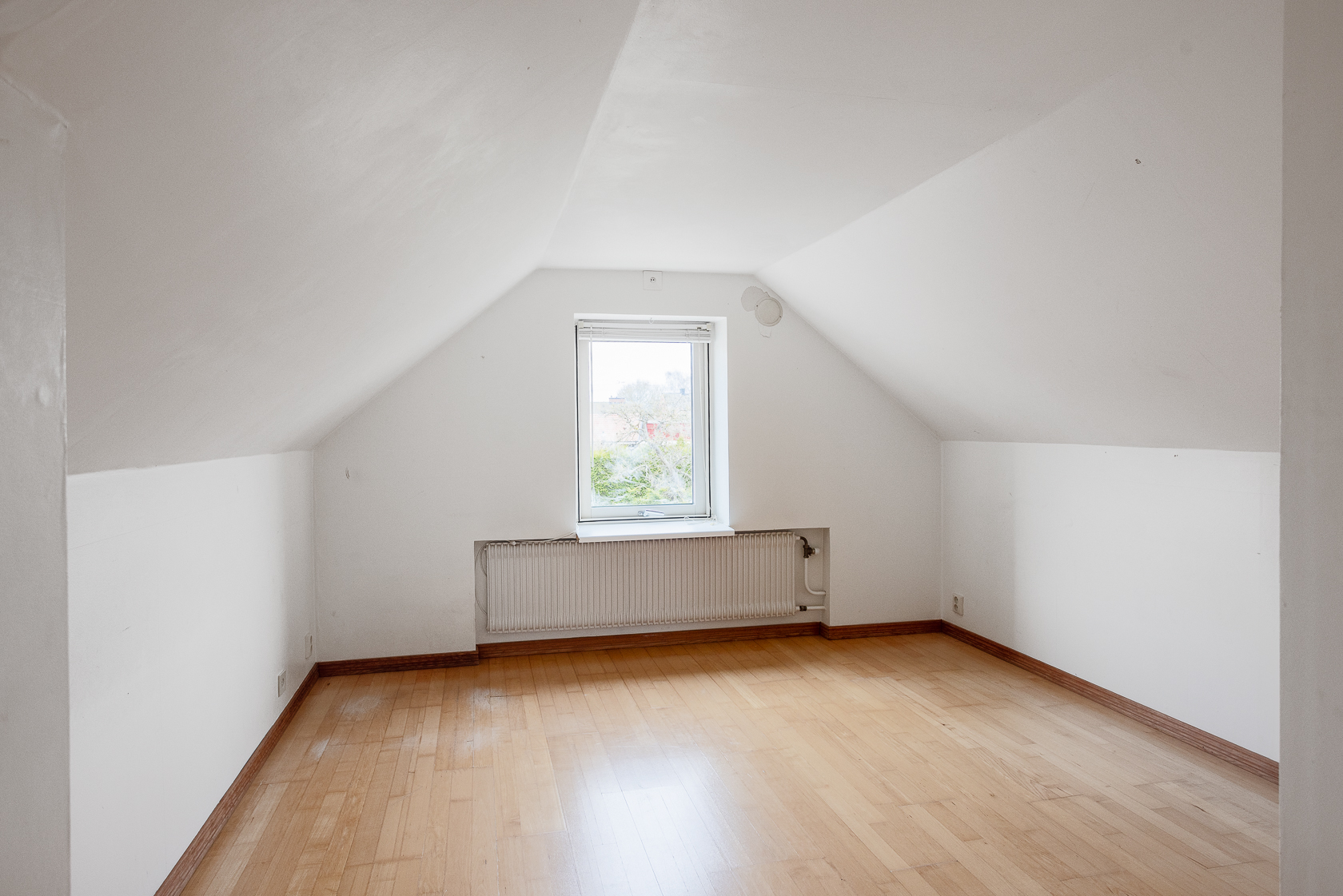
Sovrum 2

https://images03.fasad.eu/561/400397/1860091/highres/20860797.jpg

https://images03.fasad.eu/561/400397/1860091/highres/20860801.jpg
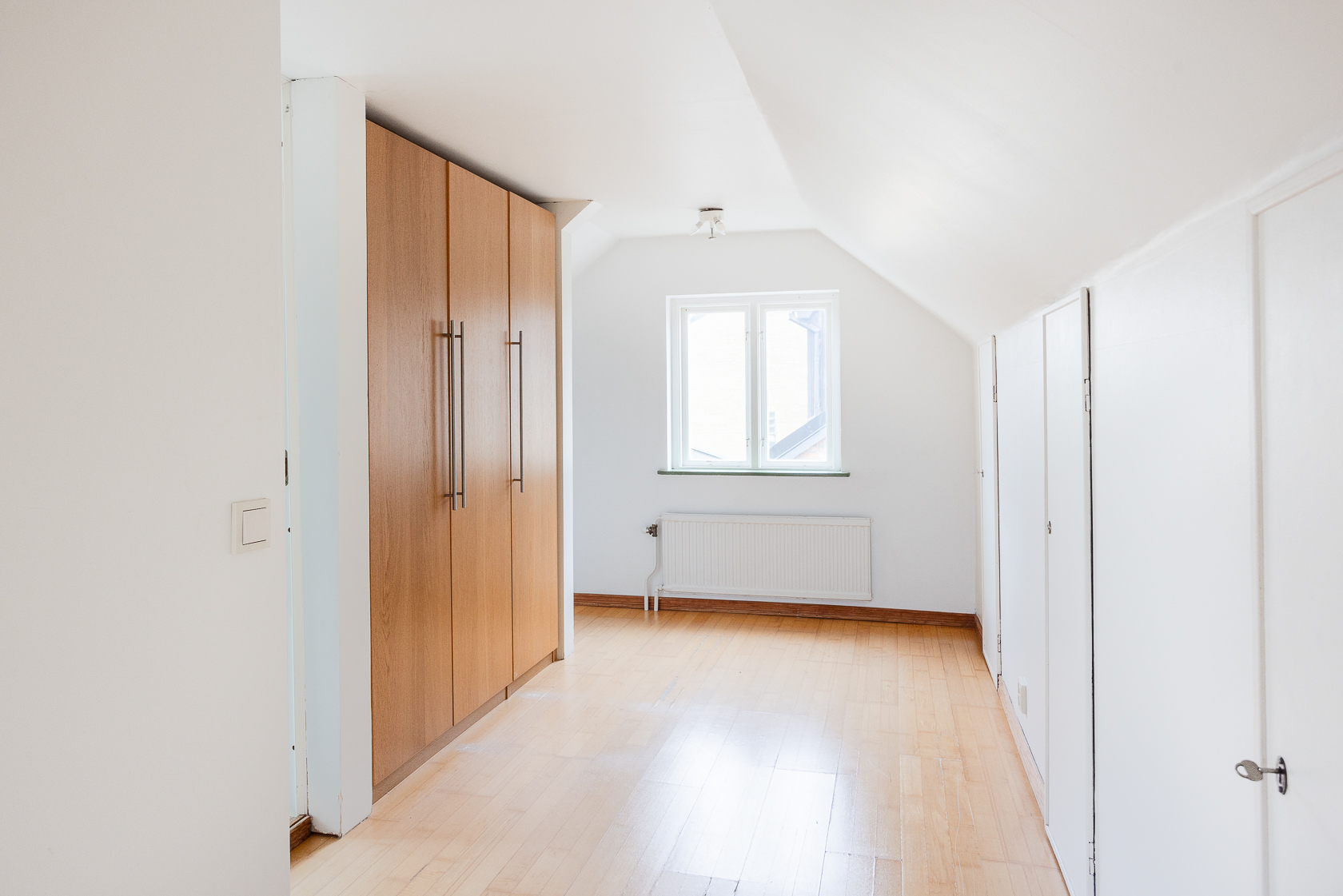
Hall

Badrum ovanvåning

Badrum ovanvåning

Bostadsvärdering

https://images03.fasad.eu/561/400397/1860091/highres/20860827.jpg

https://images03.fasad.eu/561/400397/1860091/highres/20860831.jpg

https://images03.fasad.eu/561/400397/1860091/highres/20860823.jpg

https://images03.fasad.eu/561/400397/1860091/highres/20860839.jpg

https://images03.fasad.eu/561/400397/1860091/highres/20860837.jpg

Planlösning Entréplan

Planritning ovanvåning

Tomtkarta

Högalidsskogen med utegym, slinga och grillplatser
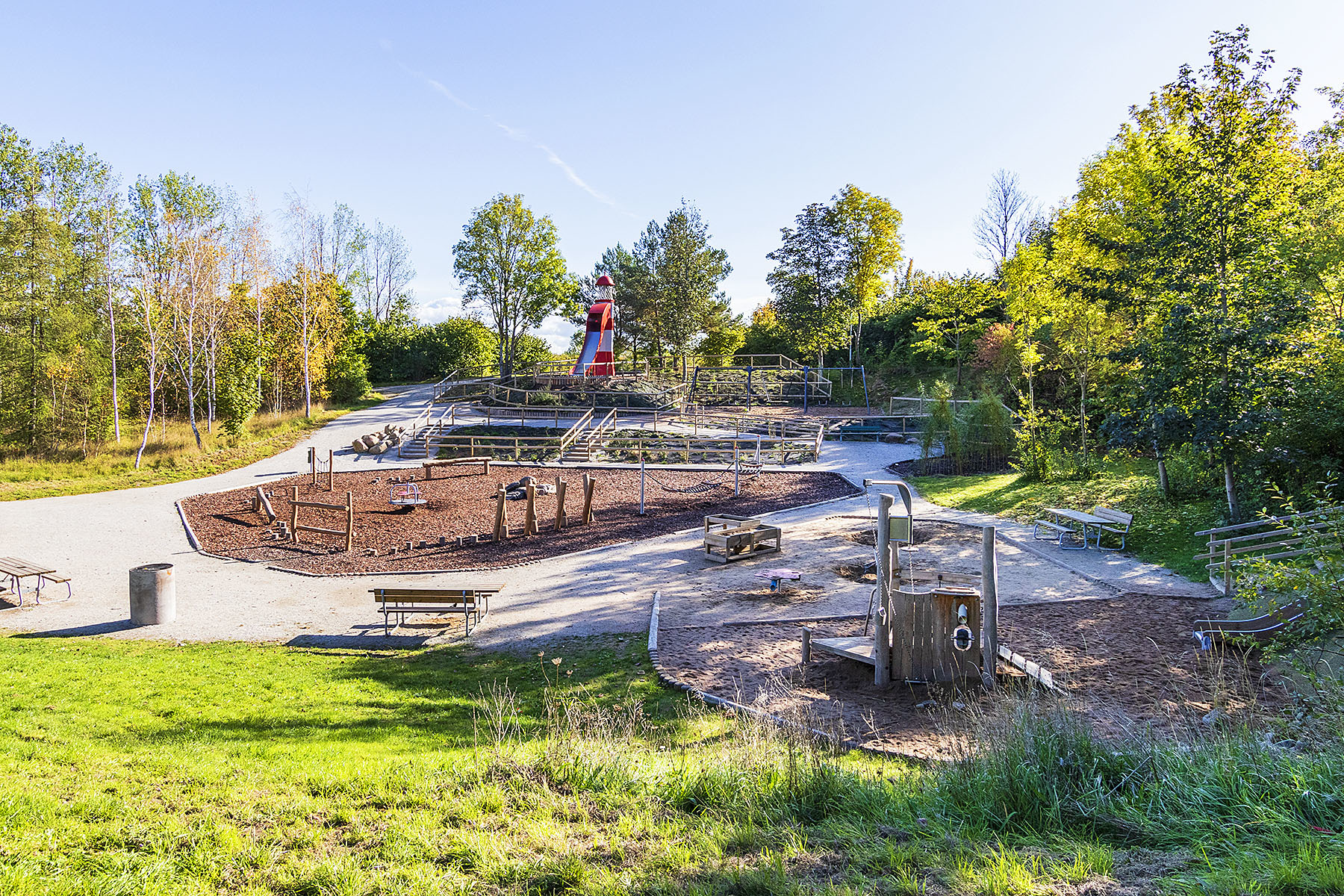
Högalidsskogen lekplats

Silverforsen park och ån

Kävlinge station